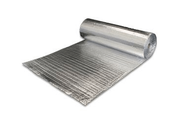
PRE ENGINEERED BUILDINGS

The Pre-engineered building system is one of the fast growing segments globally. It has all the attributes of what the modern lifestyle demands, i.e., speed, quality and value. there are many applications for pre-engineered buildings. it can be automobile garage to aircraft hangar, bakery to dairy farm, auditorium to hospital, and factory to community hall.
Our PRB Solutions pre-engineered buildings manufacturers Bangalore are custom-designed to meet your exact requirements. Each is designed by professional, experienced engineers and manufactured to exact tolerances under rigid quality controlled plant conditions. The steel plates are painted with a minimum of 25 Microns DFT of red oxide primer. Each steel structural framing system is designed by experienced engineers and manufactured to precision tolerances under rigid quality controlled plant conditions.
PEB PRODUCTS
PUF AND COOLING PANELS
PUF Panels can be used for Roofing, Walls, Fire Retardant & Cooling Solutions.
Metal-faced polyurethane sandwich panels are the system of choice of today for large industrial buildings refrigerated warehouses,office blocks,exhibition halls,fair pavilions,schools and sports halls.
The aluminium or steel facings themselves are surface coated and can be manufactured with profiles of various depths leading to a higher load bearing.
Polyurethane sandwich panels come complete with specially formed tongue-and -groove joints ensuring a perfect fit and maximum integrity, Assembly is fast, easy and cost effective.
The resultant sandwich panel has a load-bearing capability many times greater than the achieved by adding together the load-bearing capacities of the individual layers. As a result these thin,relatively lightweight sandwich panels can safely bridge wide spans. For Example,a panel just 100mm thick can easily bridge a clear span of some meters.


PRE FAB MULTI STOREY BUILDING SYSTEMS
Thanks to its wide range of benefits, steel is the preferred material of construction in the commercial sector. Added to this, steel-framed systems provide a high level of pre-fabrication. Thus they can be used for projects within the city, guaranteeing high speed of construction and minimum on-site storage of materials. Steel enables builders to offer buildings of high quality,flexibility and energy efficiency,while ensuring high speed construction. Therefore, steel commands over 70% market share worldwide.
Use of pre-fabricated components reduces site activity for frame construction by up to 75%.It also gives site engineers the freedom to operate. A controlled, manufacturing environment ensures high quality and improves safety on site.
Floors completed and decked are used as a safe working platform for subsequent installation of steelwork. For this reason, the higher floor in a group of floors (usually three floor levels) is often concreted first.
Steel framed office buildings built for offices and commercial establishments most commonly use the following flooring choices. Below are the generic forms of flooring systems most commonly used in steel framed office buildings.


FIRE RATED DOORS
Fire Rated Doors is of acute importance in buildings and areas needing to compartmentalize and hold the spread of fire. While the cause of fire could be arson, short circuit, gas leakage or sheer negligence, the range of passive fire doors are designed to restrict their spread and save lives. Fire doors are designed to protect life in event of a fire. For this, the door must serve as a fire and smoke barrier.
Studies have shown that more people have lost lives due to smoke suffocation while fire. These doors are available with rockwool core as standard infill material. These doors are rated for 60 and 120 minutes fire withstanding ability. All fire doors are factory finished with epoxy primer and polyurethane finish paint / Powder Coated
Fire Rated Doors Available in fire resistant levels from 60 minutes & 120 minutes
-
Stainless Steel Ball Bearing Butt Hinges (3" x 4" x 3 mm)
-
Dead Lock with D - Handle or Sash Lock with Lever Handle.
-
One Point Latch Panic Bar for Single Leaf Shutter.
-
Three Point Latch Panic Bar for Double Leaf Shutter.
-
External Trim with keys to access Panic Bar from Outside.
-
Vision Panel (a small window to look through) size can be as per client requirement.
-
Tower Bolt for Double Door.










